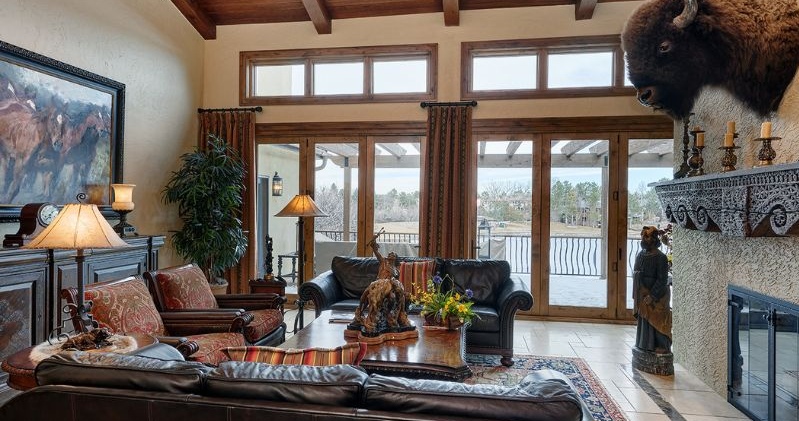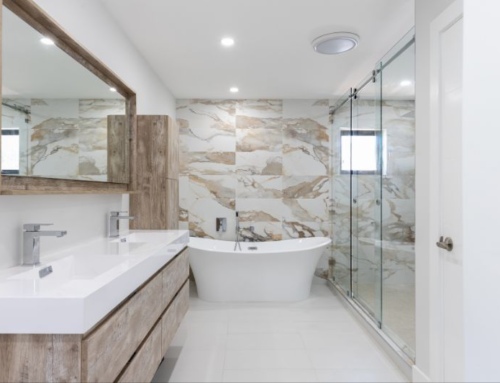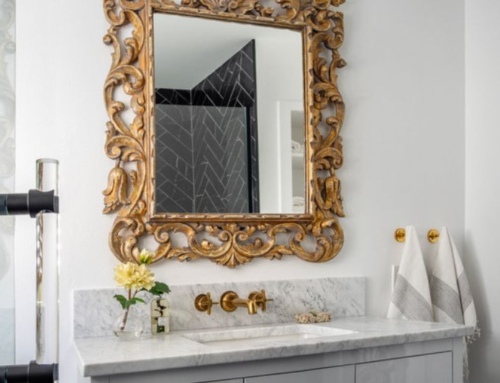Framing the Picture Perfect Skyline View
Maximizing Views: A Custom Home Remodel Success Story with Master Built’s Scott Milne

When you live in a place as beautiful as Colorado, there’s one thing you want to take full advantage of—views of the mountains or the wide open spaces. But what happens when your home’s layout doesn’t allow you to do that? That was the issue one of our clients faced. Their existing home in the Denver area just wasn’t optimized to showcase the breathtaking scenery surrounding it.
They contacted us with one request: help them bring the outside in by redesigning their living space to capture views of the distant skyline. Together with Master Builder Scott Milne, we turned this challenge into an opportunity to reimagine the entire wall and how it could seamlessly enhance both the view and the room’s aesthetics.
Re-envisioning the Wall to Capture the View
One of the biggest challenges in this project was redesigning three door and window assemblies in the 35’ wide great room wall that blocked the distant views. The client had long been frustrated by how the three small doorways that limited access to the deck didn’t capitalize on the natural beauty just outside their home. Scott Milne, our solution-driven builder, took on the task with his usual attention to detail.
Scott’s solution included engineering and re-framing the entire wall structure, adding three 8’ high sliding door/window assemblies that created a balance between functionality and beauty. And in a moment of ‘while we are at it…’, the owner chose to remove and replace the entire deck and trellis system that created a fresh outdoor living space. The bonus was that this deck was constructed to provide an additional lower-level patio space protected from rain and snow by the deck and roof above.
Not only did the redesigned wall open up the view, but the new layout also allowed more natural light to flood the room, giving it a bright and airy feel that complemented the Colorado landscape.
Maintaining Aesthetics Without Compromise
When altering a home’s structure, focusing solely on functionality is easy. However, Scott was careful to ensure that the new wall wouldn’t just serve a purpose but also enhance the room’s overall aesthetic. The new windows were trimmed with stained alder wood materials that tied into the existing decor, creating a cohesive look that blends modern elements with the home’s original charm.
We also paid close attention to how the new layout would impact the room’s flow. Furniture was rearranged to take advantage of the view while still ensuring that the space was comfortable and functional for everyday living.
Creating Dream Homes with Custom Solutions
At Master Built Homes, we believe in creating homes that work for you—not the other way around. Whether you need to capture more of the outdoor beauty, reimagine a space for better functionality, or just want a layout that fits your lifestyle, we’re here to help.
This project was a perfect example of how a custom solution can transform a home. By re-envisioning this exterior wall, we were able to take a house that wasn’t maximizing its potential and turn it into a dream space perfectly suited to the homeowner’s needs.
If you’re struggling with your home’s layout or size, don’t hesitate to give us a call. Scott Milne is a solution-based builder with a focus on personalized service and exceptional craftsmanship. Let us help you turn your house into the home of your dreams!
Ready to get started? Contact us today!






